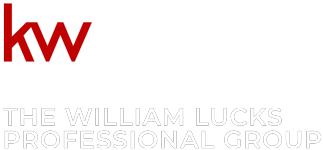Properties
Welcome to Riverview Estates, where luxury living meets versatility in Frederica, Delaware. Nestled within this highly sought-after community lies a gem awaiting its new owners.
Step into this magnificent 5-bedroom, 3.5-bathroom home and be greeted by its hallmark feature: a fully finished basement apartment/mother-in-law suite. Boasting its own separate entrance, this space offers endless possibilities, whether you envision it as a rental opportunity generating additional income or a haven for multi-generational living.
The main floor is adorned with charm and functionality. The heart of the home is a spacious kitchen, perfect for culinary creations and gatherings, seamlessly flowing into the dining area and living room, creating an inviting space for both everyday living and entertaining guests.
Retreat to the luxurious master suite, where vaulted ceilings, dual walk-in closets, and a spa-like bath await, offering a sanctuary of relaxation and comfort.
Enjoy easy access to local trails, ideal for nature enthusiasts and outdoor adventures. Nearby McGinnis Pond beckons with its serene waters, perfect for fishing or a leisurely kayak paddle. And for the little ones, a community playground provides endless hours of fun and play.
With its blend of practicality, luxury, and community amenities, this home in Riverview Estates offers an unparalleled living experience in Frederica, Delaware. Don't miss your chance to make it yours today.



5 days ago Listing updated with changes from the MLS® 5 days ago Status changed to Pending a week ago Status changed to Active 2 weeks ago Listing first seen online

The real estate listing information is provided by Bright MLS is for the consumer's personal, non-commercial use and may not be used for any purpose other than to identify prospective properties consumer may be interested in purchasing. Any information relating to real estate for sale or lease referenced on this web site comes from the Internet Data Exchange (IDX) program of the Bright MLS. This web site references real estate listing(s) held by a brokerage firm other than the broker and/or agent who owns this web site.
The accuracy of all information is deemed reliable but not guaranteed and should be personally verified through personal inspection by and/or with the appropriate professionals. Properties in listings may have been sold or may no longer be available. The data contained herein is copyrighted by Bright MLS and is protected by all applicable copyright laws. Any unauthorized collection or dissemination of this information is in violation of copyright laws and is strictly prohibited.
Copyright © 2020 Bright MLS. All rights reserved.

Did you know? You can invite friends and family to your search. They can join your search, rate and discuss listings with you.